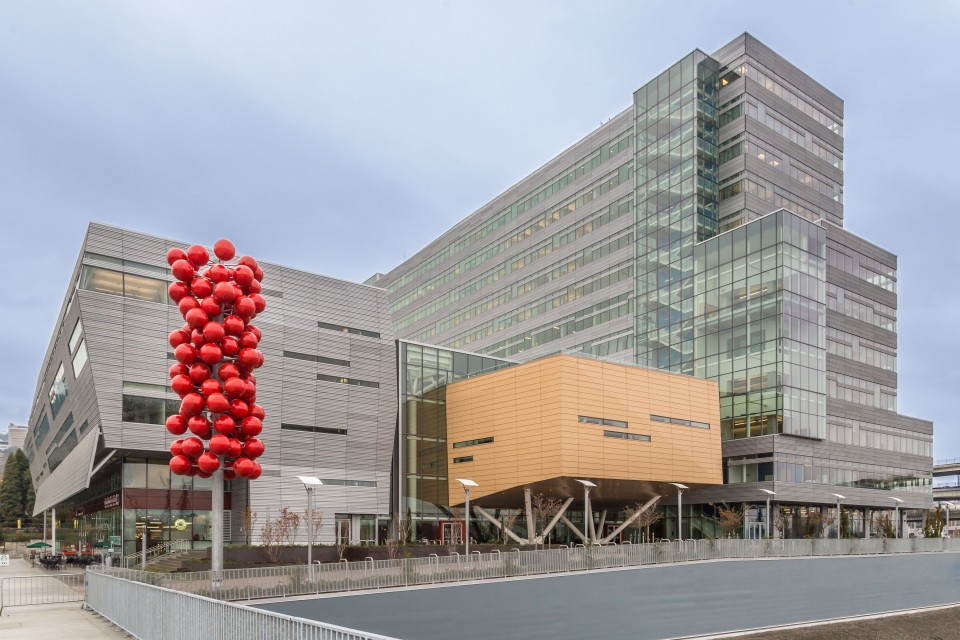AIA-COTE
AIA-COTE’s Top Ten Green Projects
On 27, Apr 2015 | In PEI Blog | By Molly
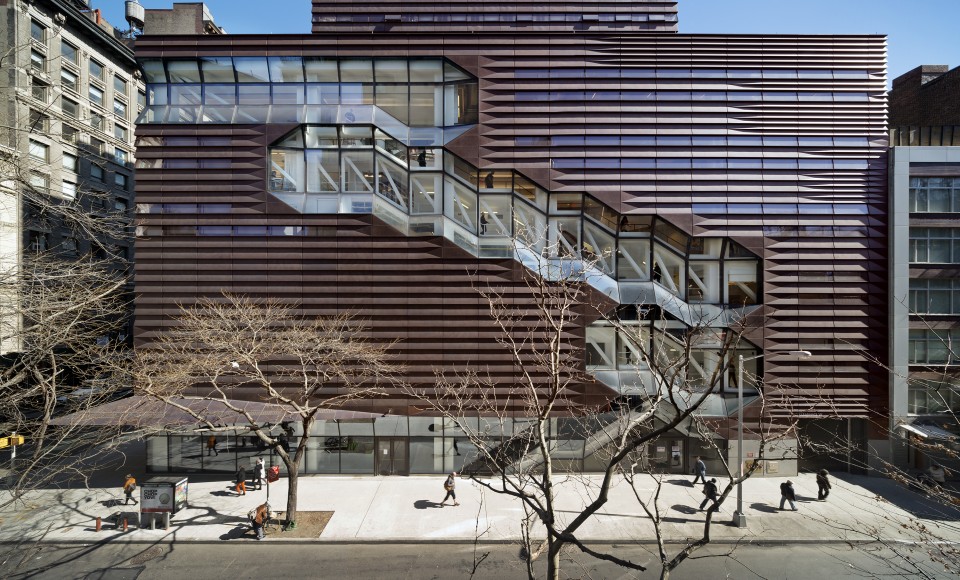
The American Institute of Architects (AIA) and its Committee on the Environment (COTE) have selected the top ten examples of sustainable architecture and ecological design projects that protect and enhance the environment.
Point Energy Innovations founder Peter Rumsey served on the selection jury for the 2015 awards. “Many of these projects we selected are affordable and have revitalized urban areas and spaces. They show just how far green has come, from a once novel and expensive endeavor to a replicable mainstream model of urban renewal and sustainable development,” Peter observed.
The complete jury included: John Quale, LEED AP BD+C, Associate AIA, University of New Mexico School of Architecture + Planning; Alex Wilson, Resilient Design Institute; Peter Busby, C.M., FRAIC, MAIBC, LEED Fellow, Perkins+Will; Peter Rumsey, PE, Point Energy Innovations and David John Neuman, Neu Campus Planning, Inc.
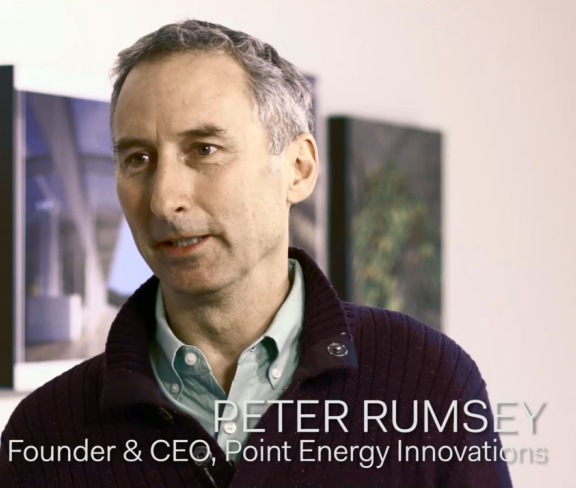 This video from Architect magazine shares some of the jurors’ impressions of the emerging trends they saw in this year’s entries.
This video from Architect magazine shares some of the jurors’ impressions of the emerging trends they saw in this year’s entries.
Here are the winning projects, in alphabetical order, below. You can learn more about these projects by clicking on their names. Congratulations to the winners!
The Bullitt Center, Seattle: The Miller Hull Partnership
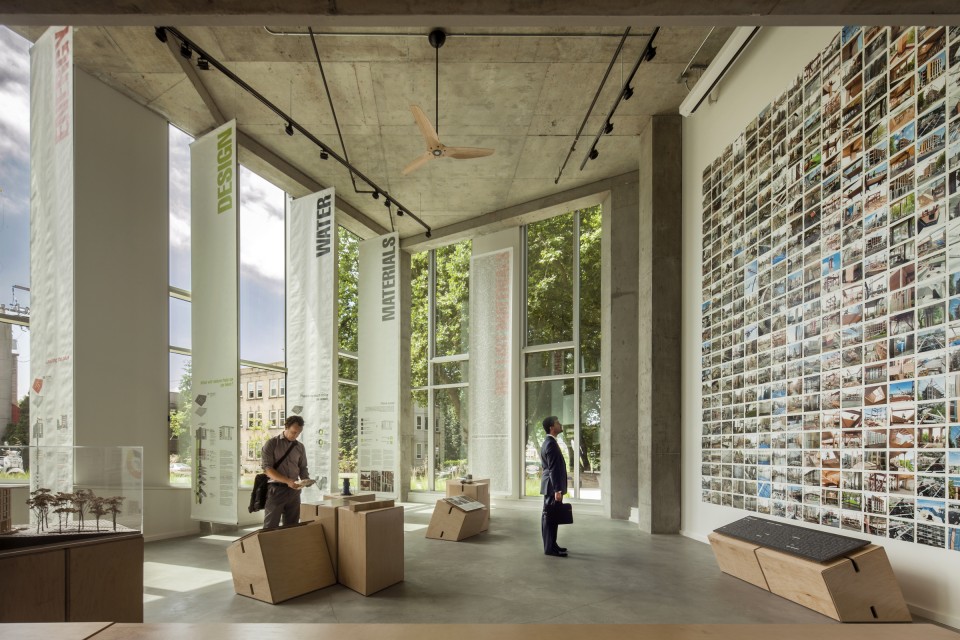
A 52,000-square-foot office building designed with the goal of net zero energy, water and waste. (Photo: Nic Lehoux)
CANMET Materials Technology Laboratory, Hamilton, Ontario, Canada: Diamond Schmitt
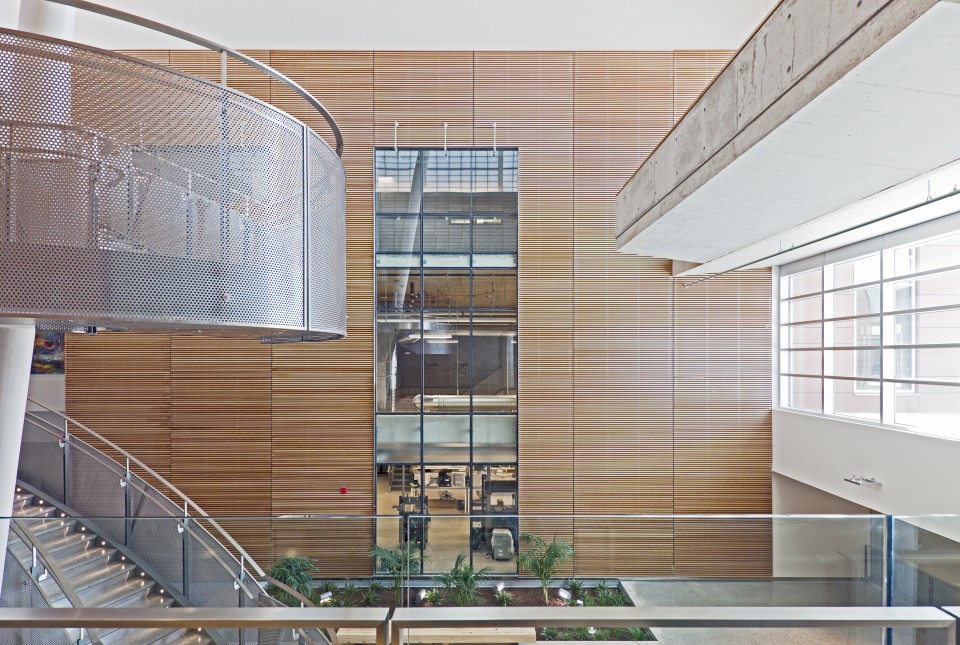
This 174,300-square-foot lab and support office space is a complex lab environment that achieved a 70% energy use reduction. (Photo: Peter A. Sellar)
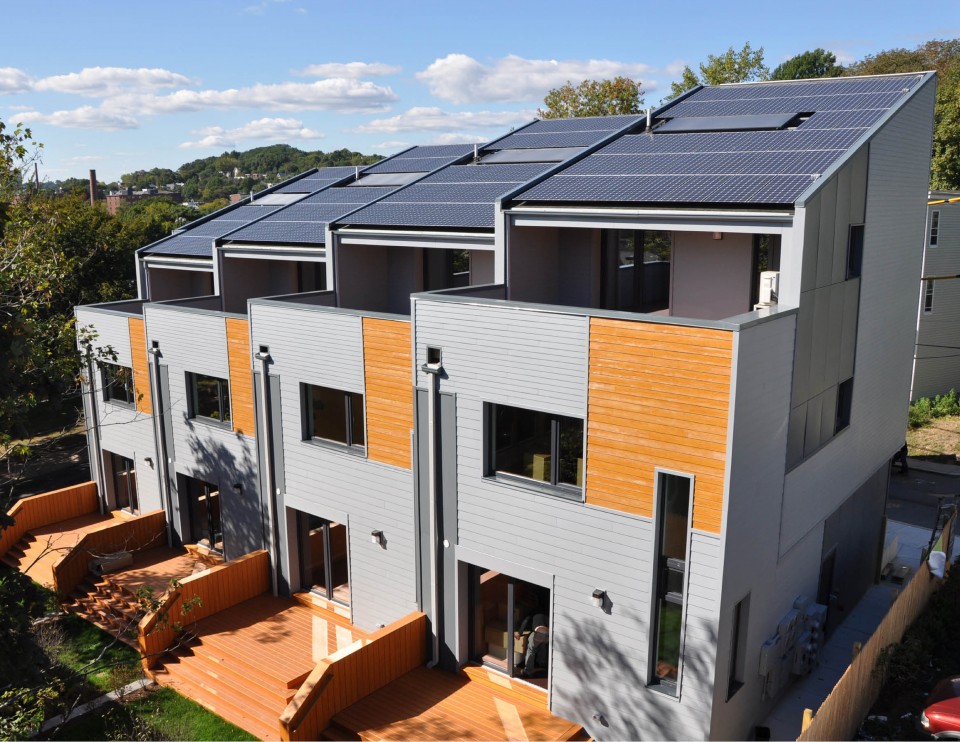
The first completed project under Boston’s Energy Plus (E+) Green Building Program, a pilot to develop energy positive sustainable housing. (Photo: Transformation Solar)
Hughes Warehouse Adaptive Reuse, San Antonio: Overland Partners
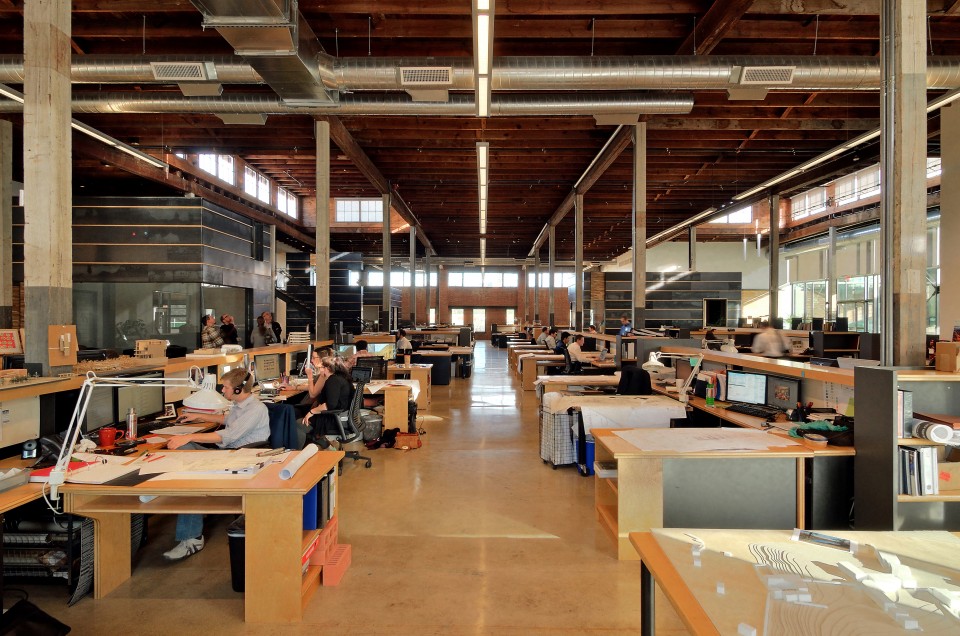
Maintaining the historic integrity of the building and improving energy efficiency was a critical balance for the nearly 100-year-old building. (Photo: Adams Studio)
Military Medical Hospital, San Antonio: RTKL
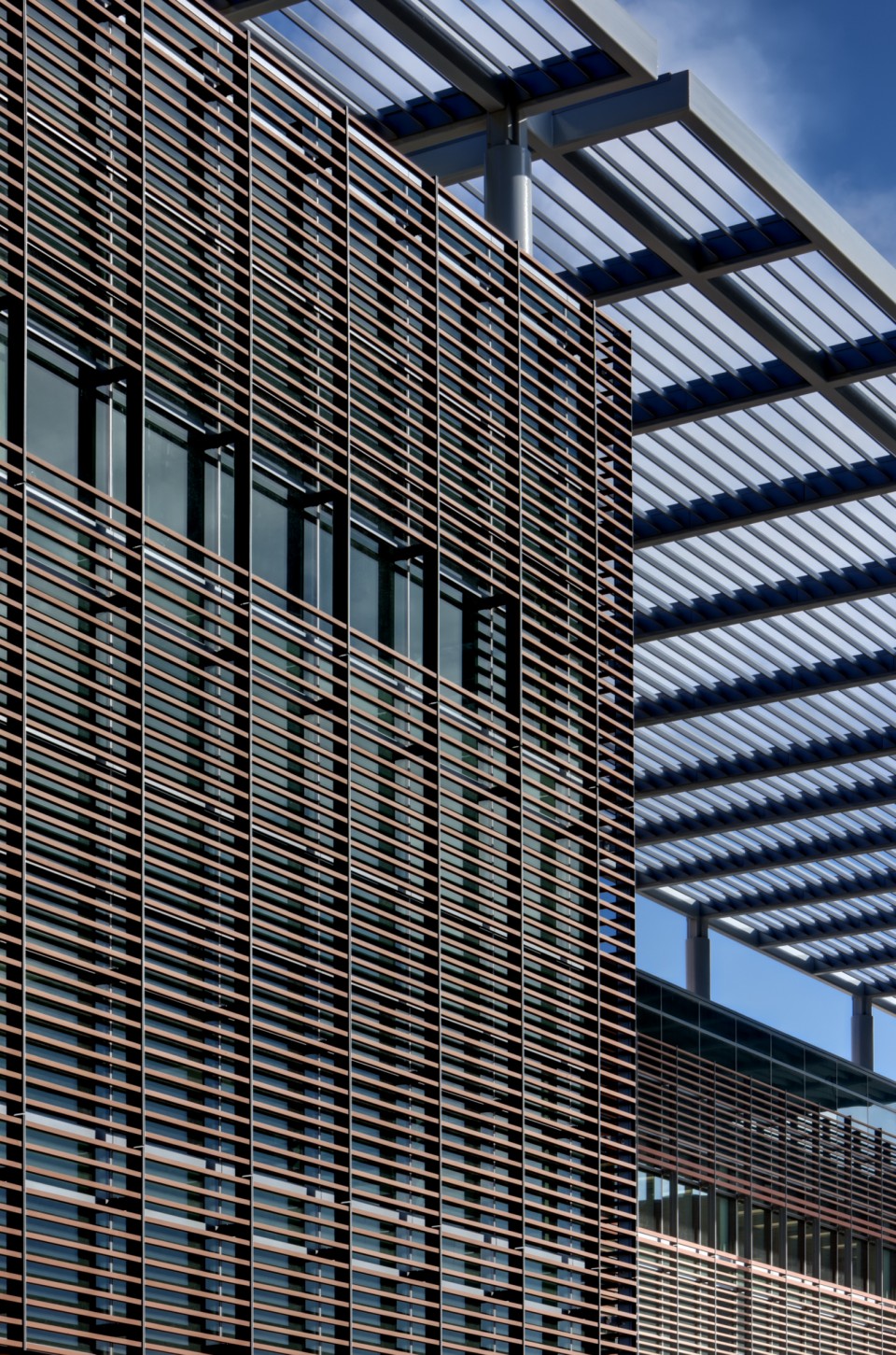
Simple architectural gestures humanize the scale and image of the medical center while aiding environmental performance. (Photo: Charles Davis Smith)
New Orleans BioInnovation Center (NOBIC), New Orleans: Eskew+Dumez+Ripple
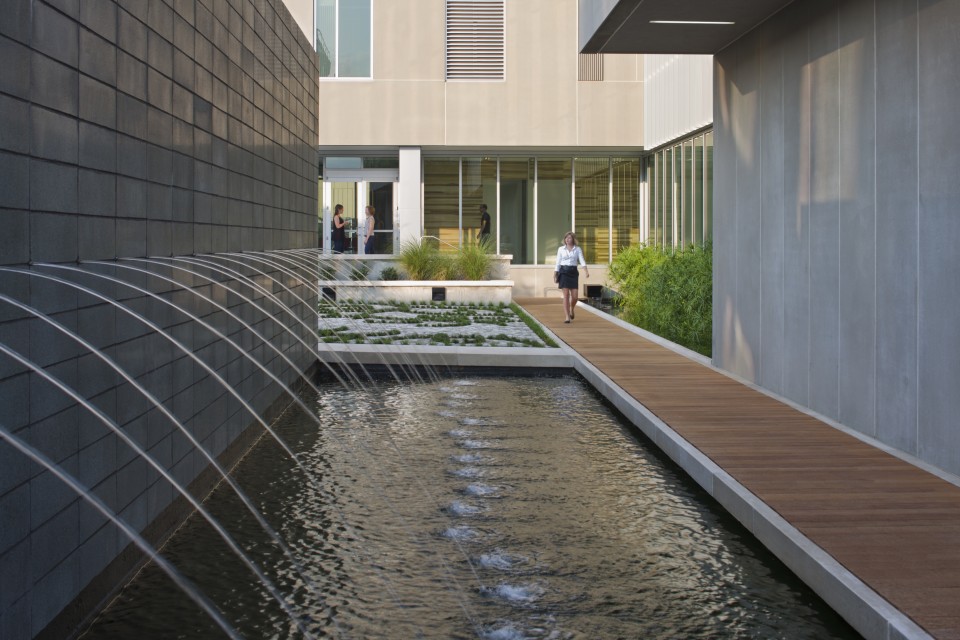
The design reinterprets vernacular regional climate responsive strategies. The facility captures rainwater, which, supplemented by the AC condensate (up to 20,000 gallons per week), provides all landscape irrigation on site. (Photo: Will Crocker)
Sweetwater Spectrum Community, Sonoma, CA: LEDDY MAYTUM STACY Architects
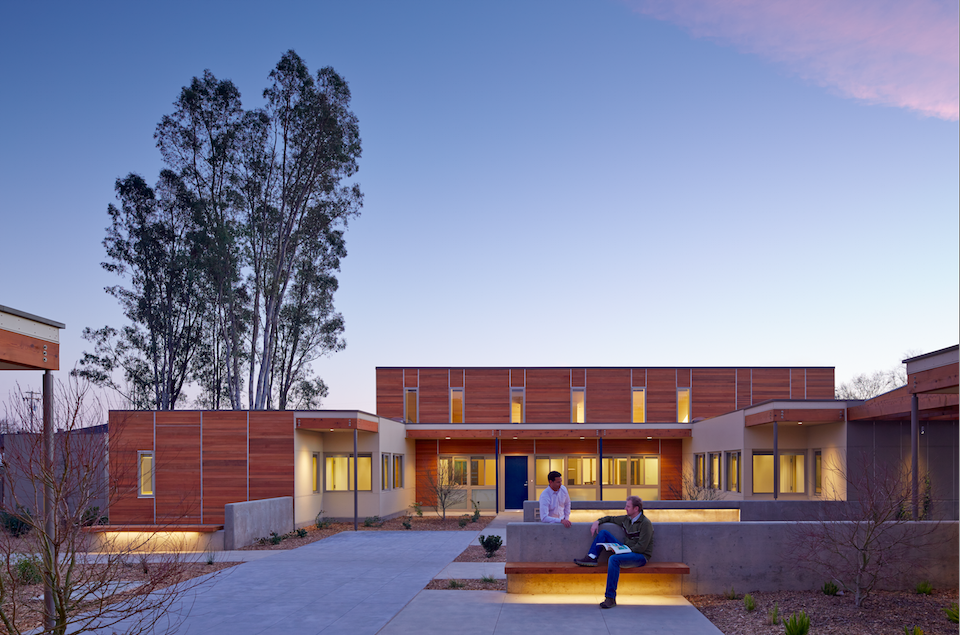
Passive and active strategies, including building orientation, high performance envelope, building integrated photovoltaic and solar thermal panels, reduce energy consumption by 88% from baseline. (Photo: Tim Griffith)
Tassafaronga Village, Oakland: David Baker Architects
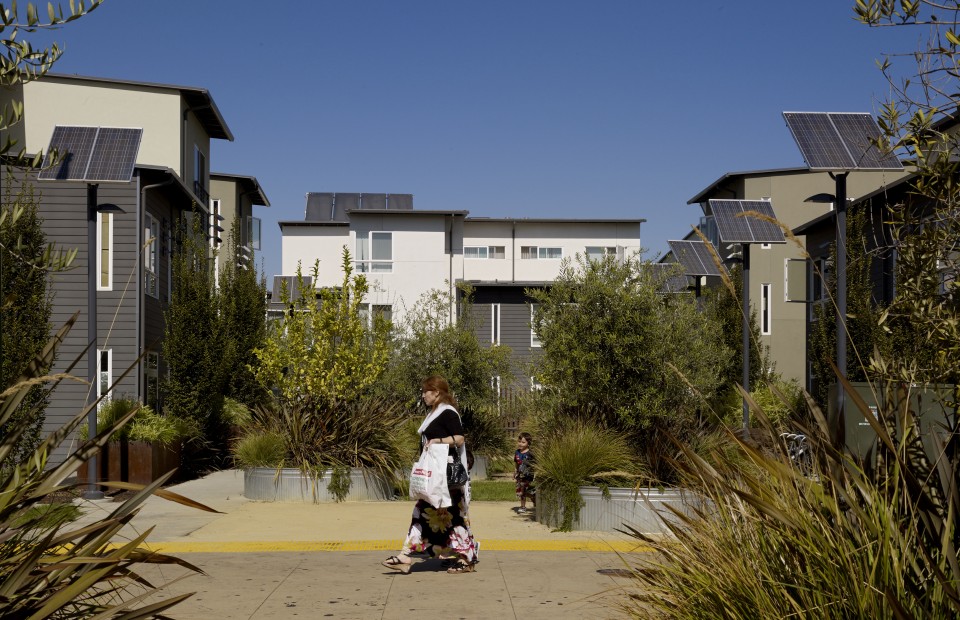
This multiple unit affordable housing project with deep roof overhangs, fin walls, site plantings, and thoughtful window placement provides resilience, comfortable daylight, views, and airflow. (Photo: Matthew Millman)
University Center – The New School, New York City : Skidmore, Owings & Merrill LLP


